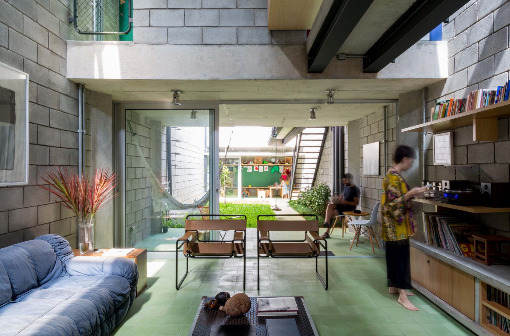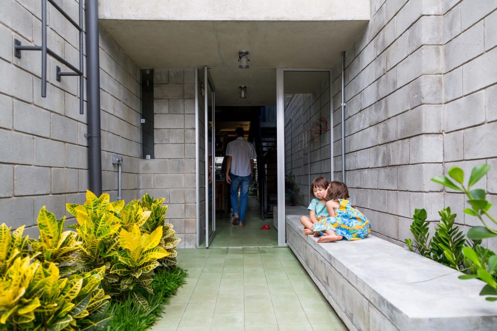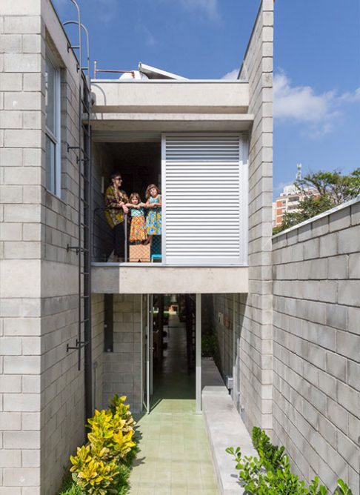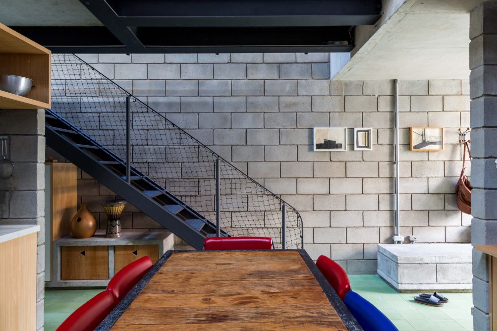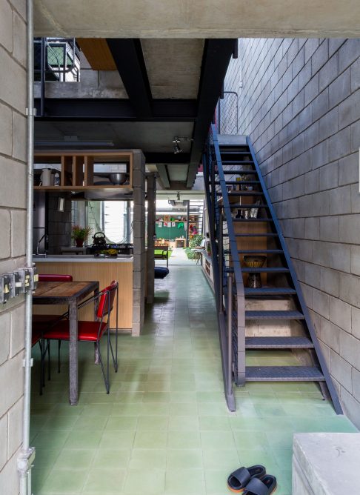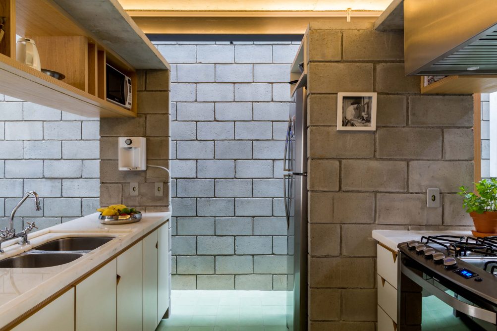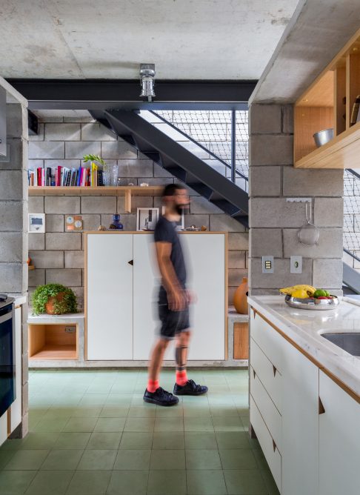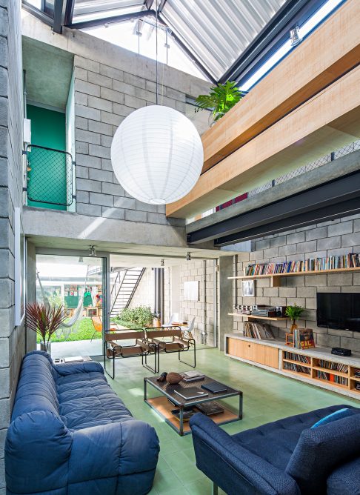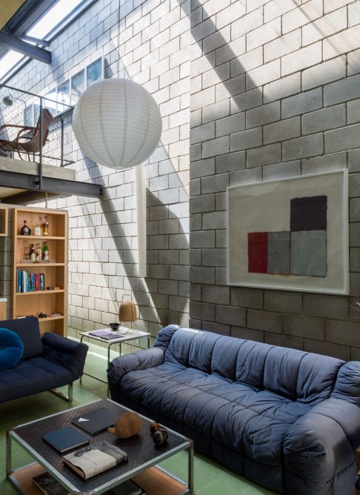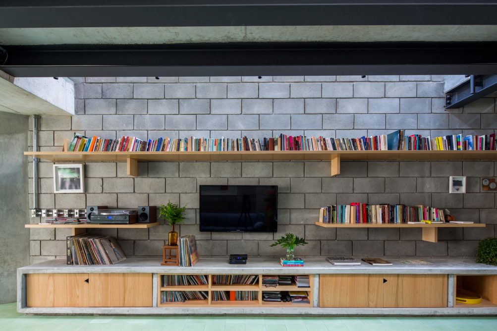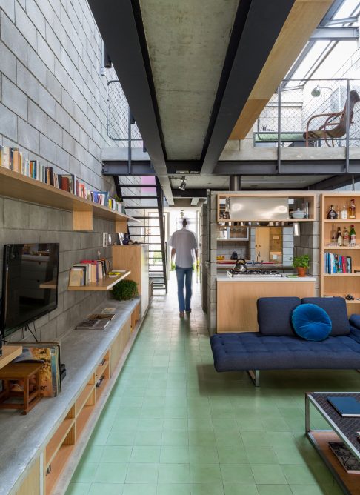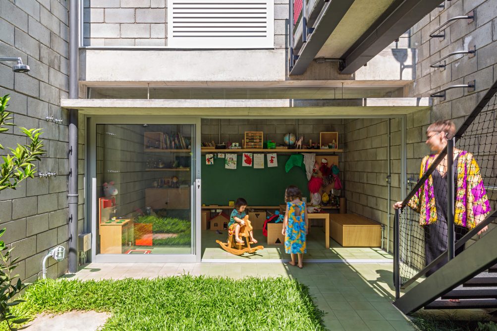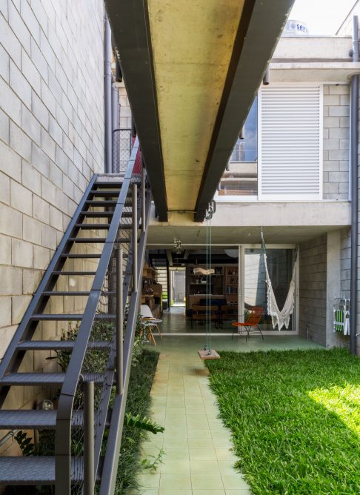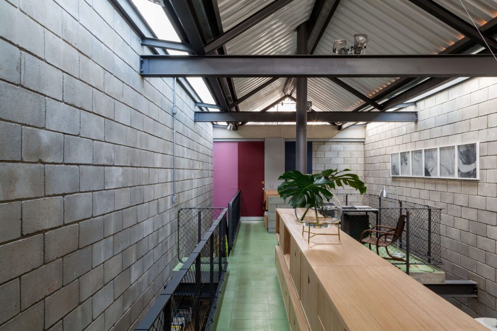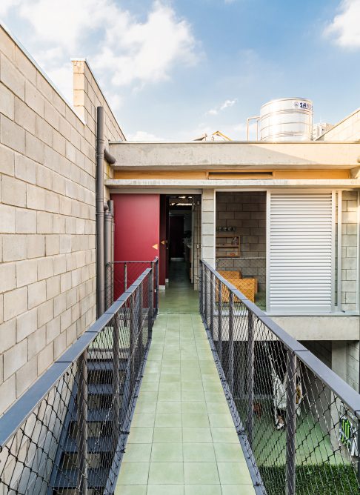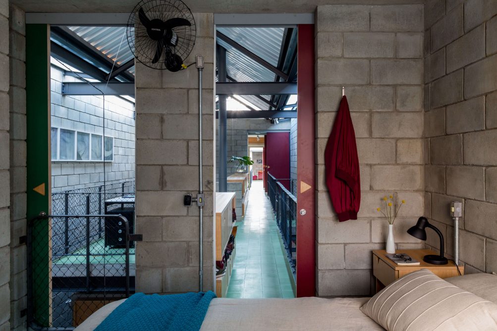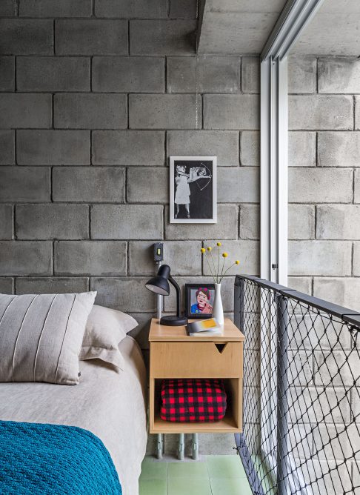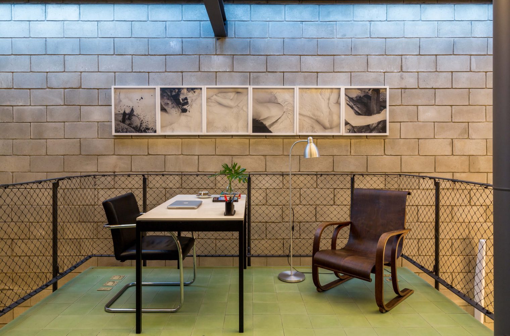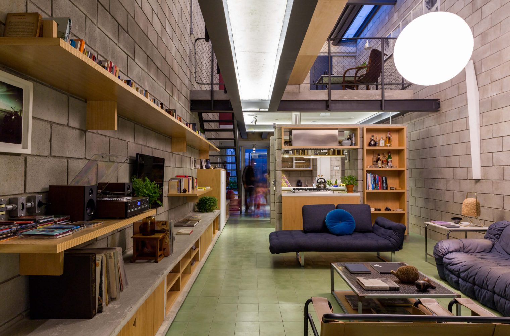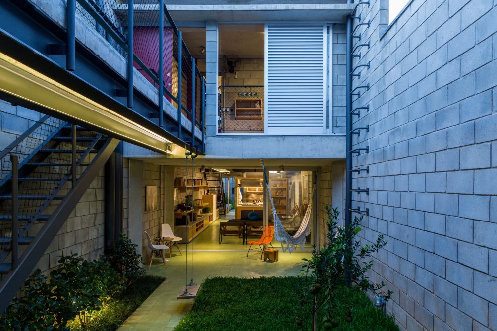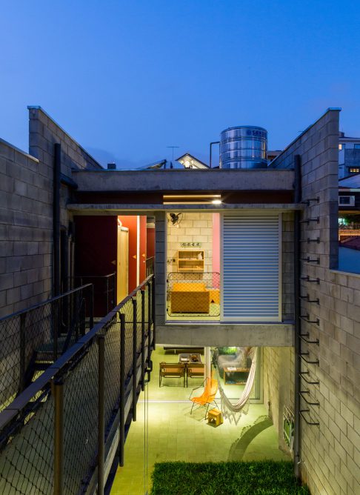Esta casa se volta para dentro, de certa forma ela é introspectiva, característica que se desenvolve a partir de condicionantes específicas do lugar – a conformação linear do lote, 5 x 35m, e as altas empenas laterais de seus vizinhos. Assim as vistas para fora são escassas. Com exceção do quarto da frente, todos os ambientes se voltam para os pátios – o coberto e o descoberto.
O descoberto é o jardim, lá o piso é grama, tem uma árvore ainda em crescimento, lá se toma banho de chuva ou banho de sol. O coberto é onde estão as áreas agregadoras da casa – sala, jantar e cozinha. Sua cobertura opaca de duas águas não encosta nas paredes laterais, deixa uma faixa coberta por vidro por onde entra luz. Esse artifício faz com que a passagem do tempo fique explícita, pois a luz interna fica condicionada às nuances externas do clima, seja dia nublado ou chuva, seja a passagem de uma nuvem ou a simples movimentação do sol. As manchas de luz e sombra nas paredes variam intensidade e forma, minuto a minuto, de acordo com sua inclinação - no verão ao meio dia, torna-se um prumo vertical de luz expondo as irregularidades da parede, onde os sobressaltos de alguns blocos materializam sombra.
Os pátios intercalam no pavimento superior os três blocos de alvenaria estrutural, cada qual um quarto. São conectados longitudinalmente por uma passarela que atravessa os dois pátios. Ela, como o telhado, não encosta nas paredes lindeiras da casa, é estreita, de forma que a luz natural adentre o pavimento inferior. Na área coberta a passarela tem um alargamento, conforma um mezanino, uma sala íntima, sob ele fica a cozinha, o âmago da casa que está aberto tanto para o jantar quanto para o estar.
A estrutura da casa é em alvenaria armada, sendo as passarelas e a estrutura da cobertura em duas aguas em estrutura metálica, as lajes – moldadas in loco – são invertidas para facilitar a distribuição da instalação hidráulica, as tubulações elétricas são aparentes, o piso é ladrilho hidráulico, verde como grama.
This house turns itself to the inside, in a way it is instrospective, a feature that comes from the place's specific constraints - the linear conformation of the lot, 5x35m, and its neighbour's tall lateral walls. Because of this, views to the exterior are scarce. With the exception of the front bedroom, all environments turn to the coutryards - the indoor and the outdoor.
The outdoor is the garden, where the floor is grass, there's a tree growing, there you can take rain or sun baths. The indoors is where the aggregating areas of the house are - living room, dining room and kitchen. Its opaque gable roof does not touch the side walls, it leaves a glass strip that lets light shine through. This artifice makes the time passage moore explicit, because the internal light is conditioned to the external nuances of the wheater, be it a cloudy or rainy day, the passage of a cloud or the simple movement of the sun. The light and shadow spots on the wall vary in intensity and form, minute by minute, according to the sun's inclination - in the summer at noon, it becomes a vertical plumb of light exposing the wall's irregularities, where some prominent blocks materialize shadow.
In the upper floor, the courtyards intercalate the three blocks of structural masonry, where each of them is a room. They are connected longitudinally by a walkway that goes through the two courtyards. The walkway, as the roof, does not touch the house's constraint walls it is narrow, so that natural light enters the lower floor. It has an enlargement in the covered area, where it forms a mezzanine, an intimate room. Under it is the kitchen, the heart of the house that is open for both, dining and living.
The house's structure is of structural masonry, with the walkway and the gable roof's structure designed in metallic structure, the slabs - made in loco - are inverted to facilitate the distribution of the hydraulic installation, the electrical pipes are apparent, the floor used was hydraulic tiles, green as grass.


